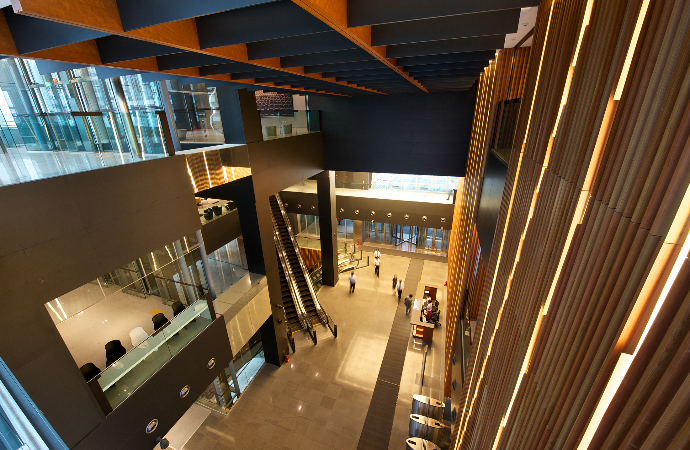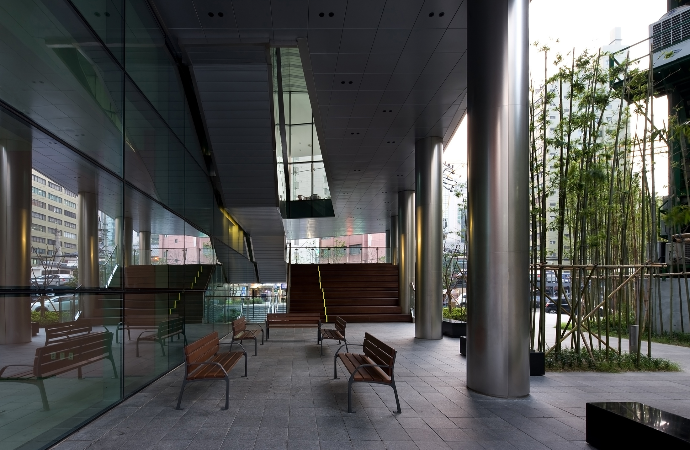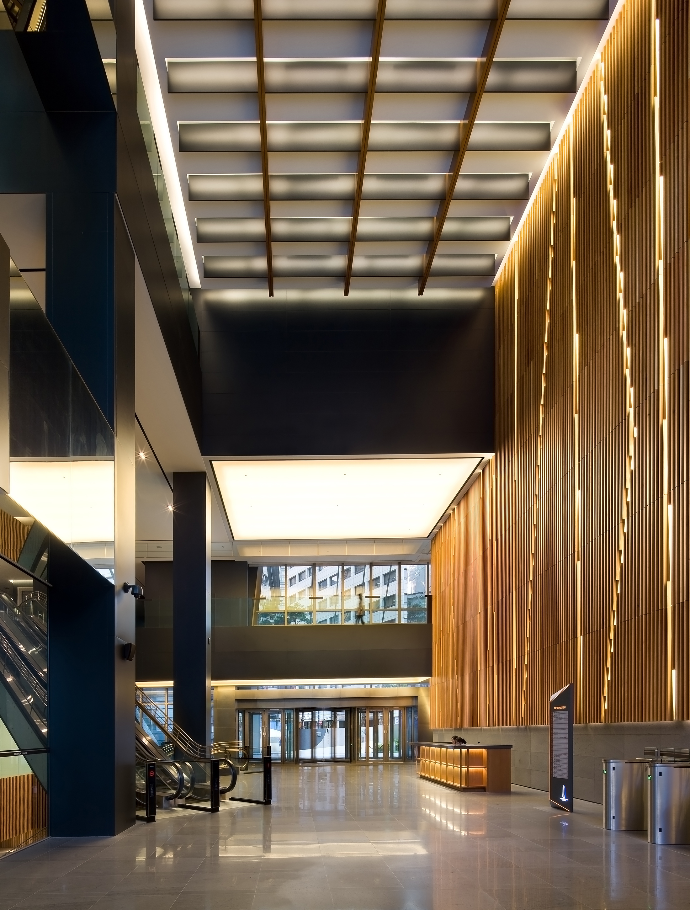
Ferrum Tower is a state-of-the-art building designed with the lens of an eye that continues to grow as time passes by as a motif. The exterior can take different forms depending on the angle, symbolizing a dynamic corporate image. Underground levels one and two consist of a food court which raises the value of the building, and the separate business center on the second floor is used when internal staff meet with outside individuals. In particular, the auditorium on the third floor has a seating capacity of 270 with a simultaneous interpretation system, foldable electric chairs, which enables hosting of international conferences.
-
- Client
-
- Location
- Seoul
- Site Area
- 3,749.40㎡
- Gross Floor Area
- 55,694.62㎡
- Total Floor
- B6, 28F
- Year
- 2010
- Building Area
- 2,069.81㎡
- Award
-
2012 Asia Pacific International Property Award 5 STAR
2011 Korea Architecture Award Excellence Prize
2011 Seoul Architecture Award Excellence Prize







