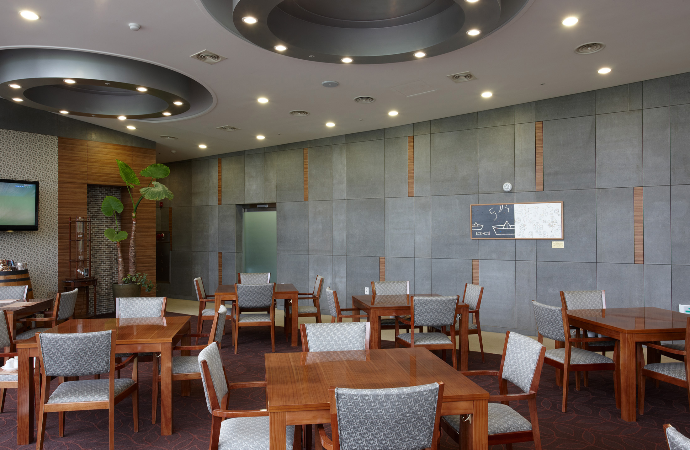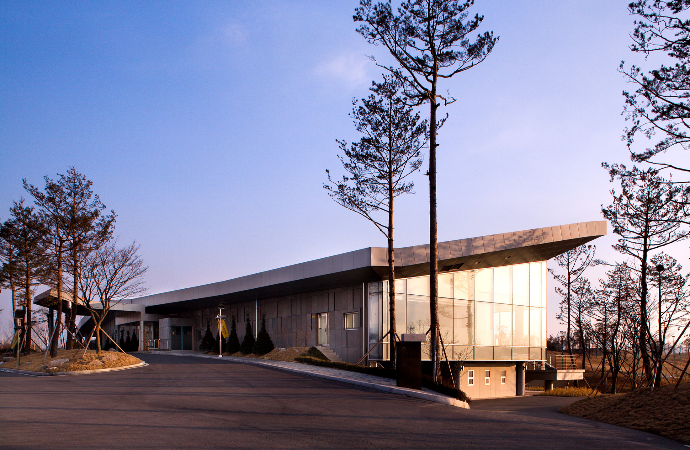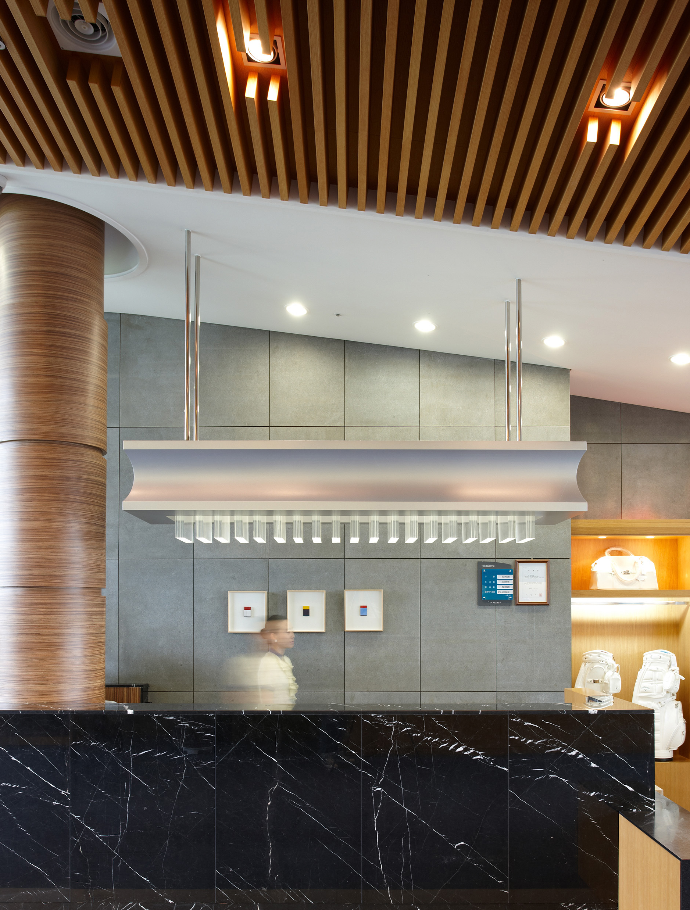It was designed as two masses considering the course flow and view of the course, and light and wind were invited through the courtyard in the center. it offers the view of the entire course at a glance from the lobby and the restaurant on the second floor. Exposed concrete and natural stone were used to finish the exterior walls of the clubhouse.








