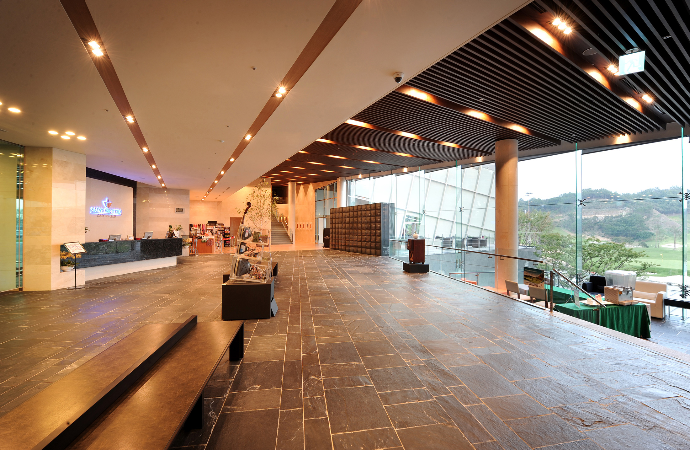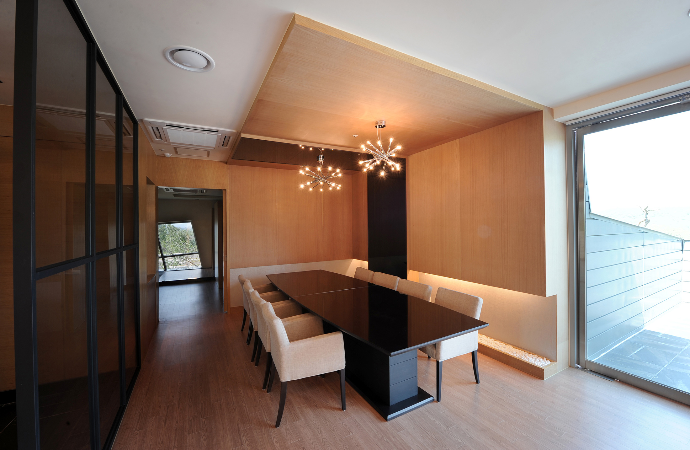Guests of Saint Western C.C. are amazed by the overwhelming panorama of the club house that appears before them as soon as they pass through the front gate of the resort and walk up the slow hill. The club house, sitting in the middle of the golf course, has a modernistic design trimmed in various directions, suggesting the image of a milepost that shows where each course is. It even gives the feeling that one is standing in front of a gallery. The lobby is located on the first floor and the building starts from the basement. When you enter the long and stretching lobby on the first floor, you will find roads running on both sides of the lobby and the view of the course spreading along the broadly open front window, unlike the lobbies of other club houses that give a sense of severance from outside.
-
- Client
-
-
- Location
- Gyeongsang-do
- Site Area
- 841,556㎡
- Gross Floor Area
- 5,570.01㎡
- Total Floor
- B1, 2F
- Year
- 2009
- Building Area
- 4,304.58㎡



