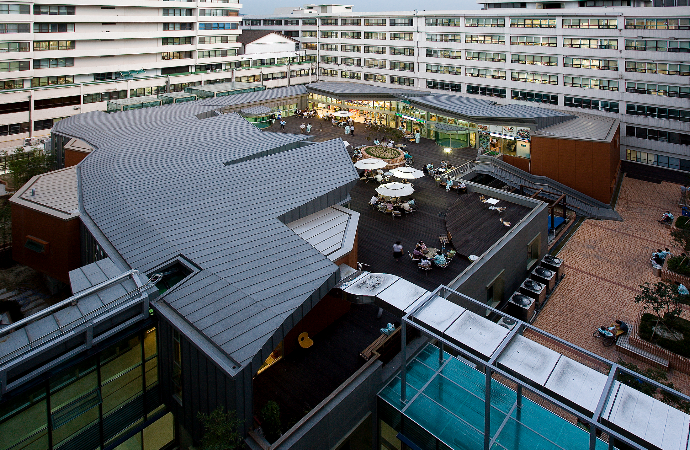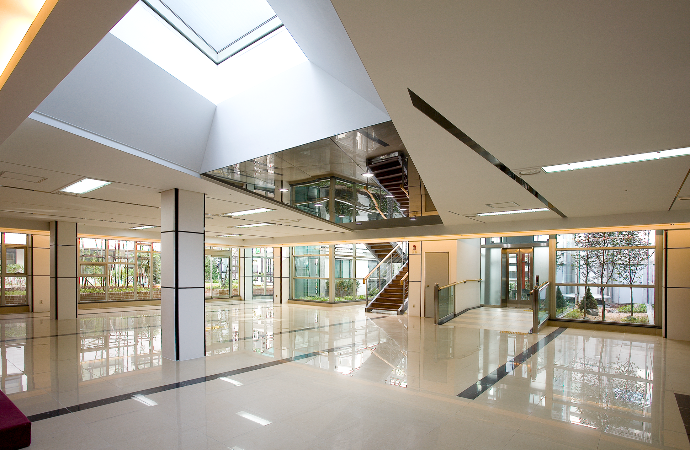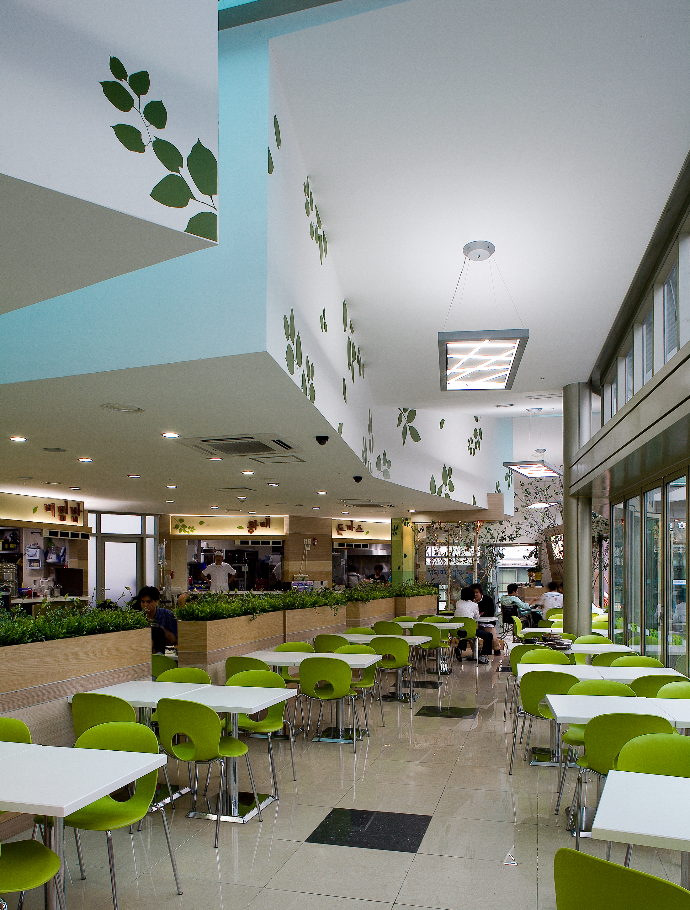KyungHee Medical Center Inner Court Facilities
Kyunghee University Medical Center Courtyard portrays a neighborhood store around the corner and a small park. The hospital wing surrounding the courtyard has been naturally sectioned off, and the roof and eaves summon familiar childhood memories. Ramps and elevators have been positioned across the premise for patients who have difficulty moving, and application of the energy-saving facility has also maximized the efficiency of space management. It is a small community space that raises the building’s functional organic quality by considering environment and function together and puts into practice light aesthetics.
-
- Client
-
-
- Location
- Seoul
- Site Area
- 406,246㎡
- Gross Floor Area
- 2,420.73㎡
- Total Floor
- B2, 3F
- Year
- 2007
- Building Area
- 1,528.68㎡




