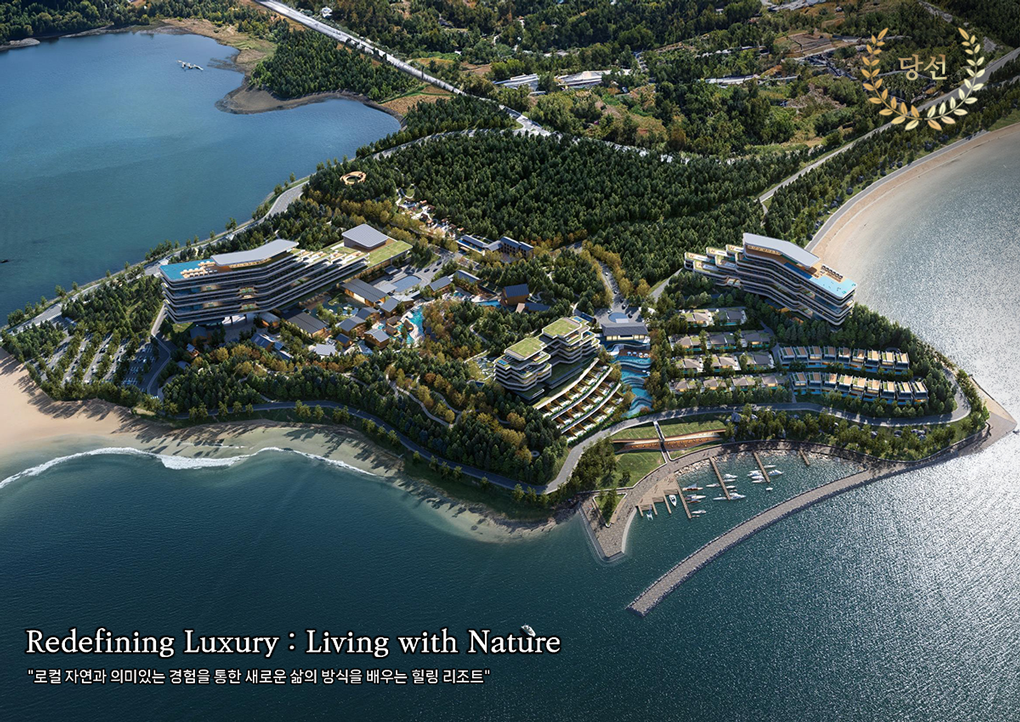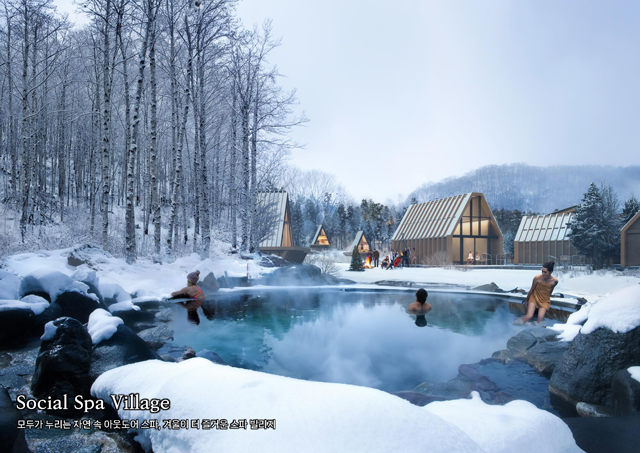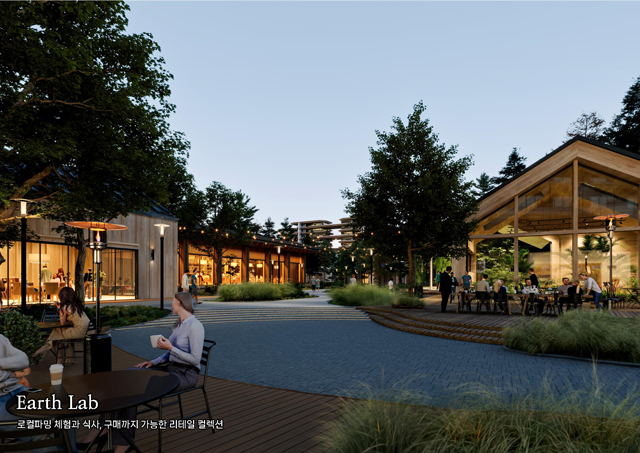NEWS
|
[당선] 고성 화진포 관광지 조성사업 현상설계
2024-03-22
 1134 1134 |
|---|
|
간삼건축이 ‘고성 화진포 관광지 조성사업 현상설계’에 당선되었습니다. 보존녹지의 한계를 뛰어넘어 대지 활용도를 높인 점, 고객 경험을 극대화한 다양한 웰니스 프로그램 구성과 배치, 고객 편의성을 넘어 관리자들의 시설물 관리·운영에 대한 배려가 담긴 설계를 했다는 점을 높이 평가받았습니다.
“로컬자연과 의미 있는 경험을 제공하는 새로운 웰니스 리조트의 탄생” Redefining Luxury : Living with Nature 팬데믹 이후 관광∙레저산업은 급변하는 고객 니즈에 맞춰 새로운 휴양리조트 개발에 몰두하고 있습니다. 코로나 19가 엔데믹으로 전환되면서 그동안 억눌렸던 아웃도어 활동 수요가 급증하고, AI(인공지능)와 빅데이터 분석의 발달로 초개인화 시대를 맞이했습니다. 이러한 변화에 맞춰 리조트 개발도 과거 베이비부머 세대를 주요 고객층으로 삼았던 것에서 벗어나, 밀레니얼 세대의 성향과 인구 규모를 고려한 컨셉형 리조트로 계획되어야 합니다.
고성 화진포 호텔&리조트는 새로운 고객 경험 중심의 소셜 스파 빌리지, 지속가능한 로컬 및 자연과의 연계를 통해 진정한 의미의 웰니스 리조트를 국내 최초로 선보입니다. 화진포가 가진 천혜의 자연 속에 자리잡을 이 리조트는 넥스트 세대를 위한 경험 중심의 컨셉형 리조트로 다음 세대의 라이프스타일과 취향에 최적화된 목적지가 될 것입니다.
■ 설계 개요 · 대지위치: 강원도 고성군 현내면 초도리 84번지 일원 · 대지면적: 170,233㎡ · 건축면적: 51,221.68㎡ · 연 면 적: 195,295.64㎡ · 건 폐 율: 30.09% · 용 적 율: 62.74% · 규 모: 지하 3층, 지상 14층
■ 참여자 · 건축가: 이효상, 이명률, 고병수, 김진우, 성기웅, 전대호, 김지환, 김지혜, 김태훈, 김다영, 이다연, 김민우, 최현지, 김태우, 정주원, 지윤정, 권원선, 김진재, 이지한, 우재희, 변재민, 이채은 · 조경: 신윤상, 정여나, 장윤희 · GDS: 이승연, 함보연, 주세영, 차영회 · CG: 이봉섭, 민정식, 이광민, 유진호, 강해성
|
| Prev | [영상] 호텔·리조트 전문, 이효상 건축가 인터뷰|The Insight |
|---|---|
| Next | 2024년 신입사원 21인을 소개합니다. |





