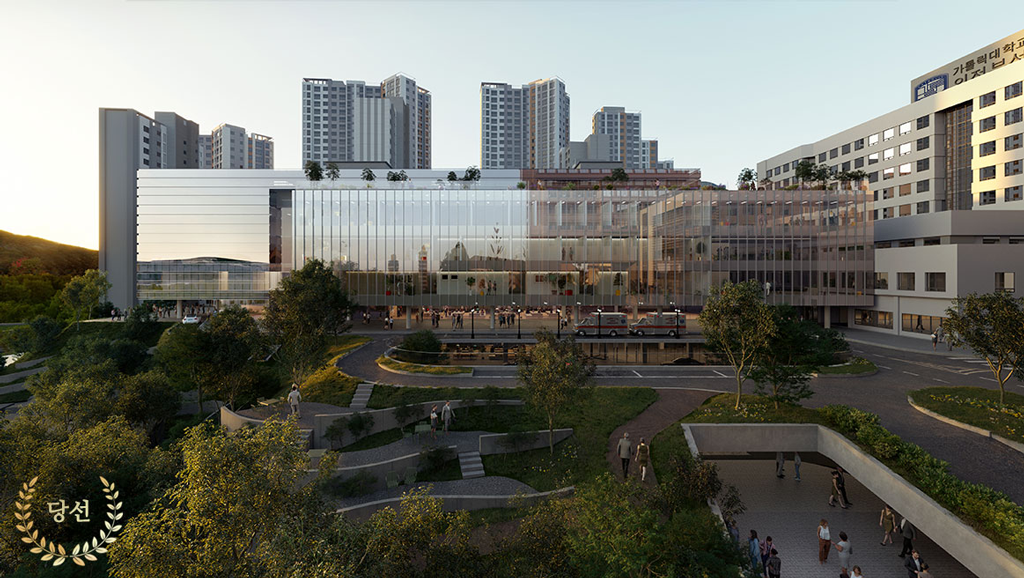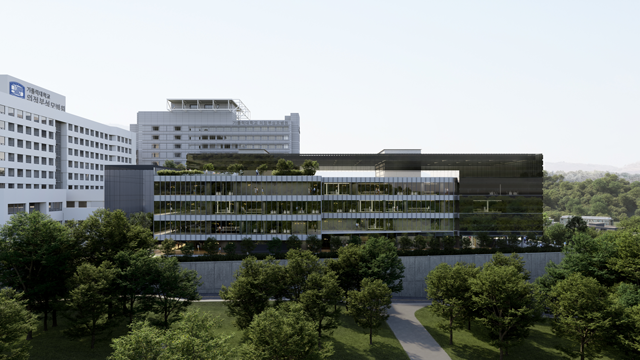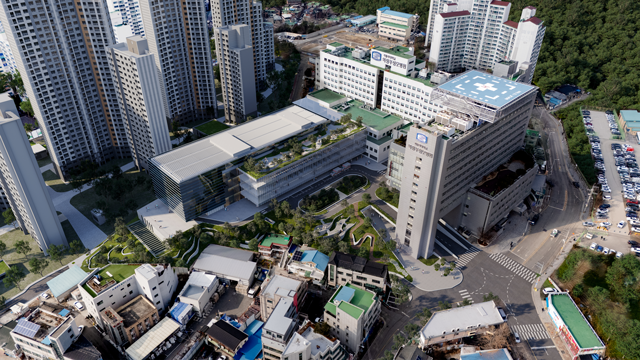NEWS
|
[Selected] Extension and remodeling competition of the Catholic University of Korea Uijeongbu St. Mary’s Hospital
2024-03-06
 4499 4499 |
|---|
|
Gansam was selected at the extension and remodeling competition of the Catholic University of Korea Uijeongbu St. Mary’s Hospital.
Present the best healing environment solutions for a sustainable future. This competition for the Catholic University of Uijeongbu St. Mary's Hospital involves the project for expanding and remodeling the existing hospital building on a 7,000-pyeong site in Geumo-dong, Uijeongbu, Gyeonggi Province by expanding to the total floor area to 26,000 pyeong. *Expansion: 16,733 pyeong / Remodeling: 9,873 pyeong
Gansam has introduced a new paradigm in hospital architecture by improving accessibility and healing environments. By utilizing ground-level drop-offs (double decks) on each floor, Gansam separated entry and exit points for vehicles, minimizing traffic congestion, and lowered entry levels to enhance accessibility for pedestrians. Spiritual Atrium was designed as a bright and mild lobby space with natural lighting, taking a role as a hub space connecting existing and expanded building. For the increasing visitors’ demands facilities were efficiently rearranged by medical department, and outpatient and infection control centers were completely separated for independent operation to prepare for pandemics. As a result, the architecture was highly praised for addressing transportation issues, harmonizing with existing buildings, connecting internal and external spaces through central hub, and designing with a patient-oriented approach in response to the evolving medical environment.
■ Design overview · Site location: 65-1, Geumo-dong, Uijeongbu-si, Gyeonggi-do and 7 lots · Site area: 23,200㎡ · Building area: 12762.88㎡ · Total floor area: Expansion 55,316㎡/ Remodeling 32,639㎡ · Building coverage: 55.01% · Floor area ratio: 272.59% · Scale: B6F-14F
■ Participants · Taesung Kim (CDO), Moochan Park (CMO) · Healthcare Design: Taesang Lee, Cheonhaeng Kim, Bokyung Kim, Wonil Lee, Suhyun Kim, Sohee Kim, Yuyoung Hwang, Heeryoung Jo, Jaeyoon Lee, Minhyuk Jeon, Donghu Kim · Creative Design: Myeongryul Lee, Seongbeom Park, Sanggyu Park, Ingu Yoon, Yuri Heo, Chanwoo Kim, Shinjong Kim, Young-ho Park, Mijin Seok, Beom Shin, Beomsu Kim, Jongwoon Oh, Minseok Gil, Kijung Kim · Design Strategy Division: Taehyeok Kim, Hayoung Kim, Minjeong Park, Jieun Na · Landscape Team: Yoonsang Shin, Yeji Im, Jimin Im · BIM Team: Yongsoo Kim, Jewoo Park, Yeonghwan Ryu, Osang Im, Jinhyeok Hong · CM Division: Minsu Song, Kwangho Jeon, Seonggil Eom, Mujung Kim
|





