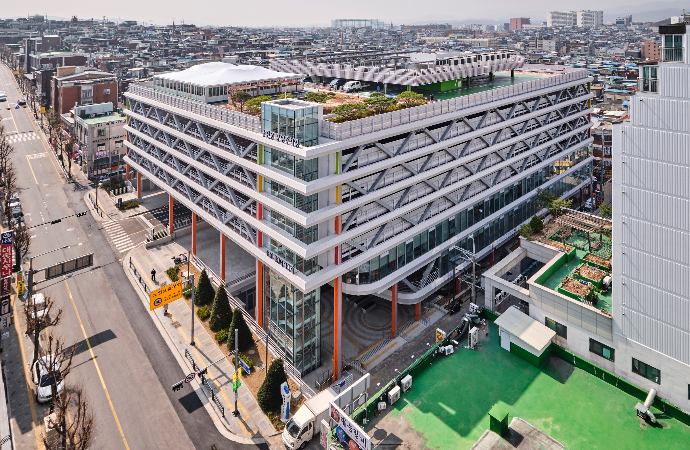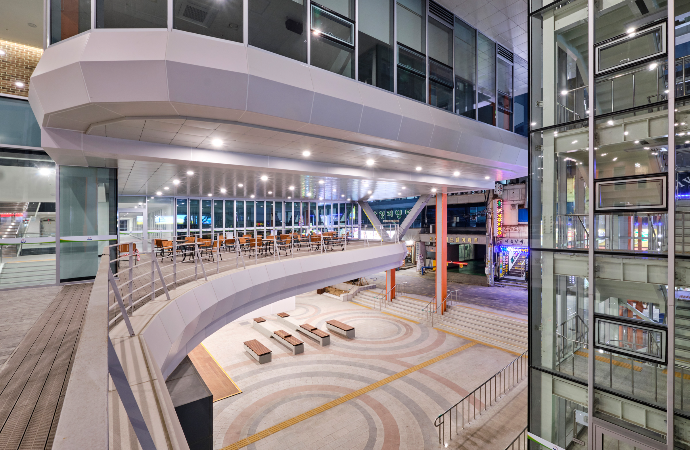Sujin-dong Public Parking Lot project aimed to solve the parking difficulties in Sujeong-gu, Seongnam-si, and revitalize the local commercial district. It was a project combining a public parking lot with 635 parking spots and a cultural center. To build a bright and lively parking lot, we minimized the pillars inside by realizing the 17m long span with a unique structure. In addition, the posts of the outer perimeter, woven in the shape of an X, were exposed without a separate skin to create a symbolic and unique exterior. Natural light was drawn deep into the inside of the parking lot. The parking lot is located on the upper floors, and the cultural center and shopping malls are placed on the lower floors considering accessibility. The space from the first basement floor to the second aboveground floor is designed to promote active exchanges between residents through the stairs in the middle. We created cultural spaces for citizens, such as a culture center, companion animal care center, community hall to hold exhibitions and events, and a multipurpose auditorium. On the roof, we created a gate ball court and a sky garden where you can find various trees. In addition, we prepared spaces for communication to implement Seongnam-style small business support policies, such as a Start-up Space for Young People, the Federation of Merchants, the Commercial District Revitalization Foundation, and the Urban Regeneration Support Center. It is expected to play a central role in energizing the local community beyond a simple parking lot.

-
- Client
-

-
- Location
- Gyeonggi-do
- Site Area
- 4,707㎡
- Gross Floor Area
- 27,656㎡
- Total Floor
- B1, 7F
- Year
- 2020
- Building Area
- 4,015㎡
- Award
-
2021 Seongnam City Sky Garden Award 'bronze prize'





