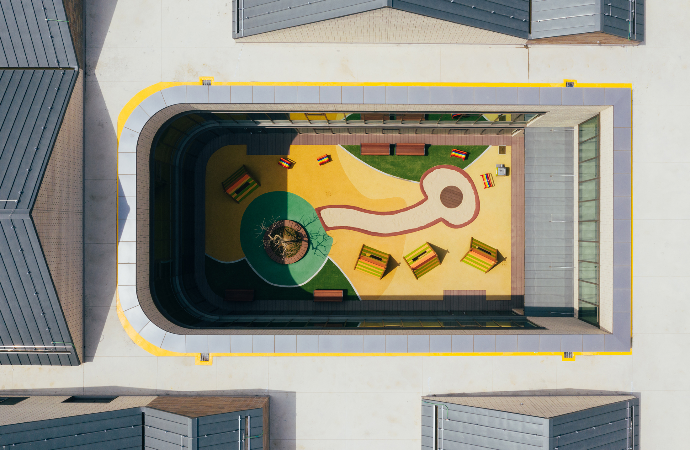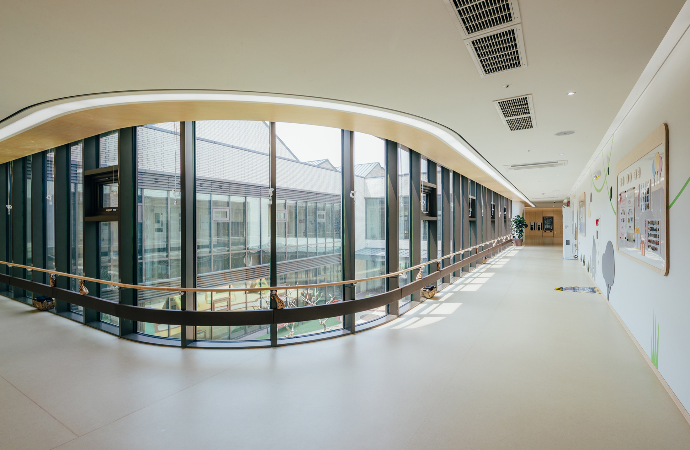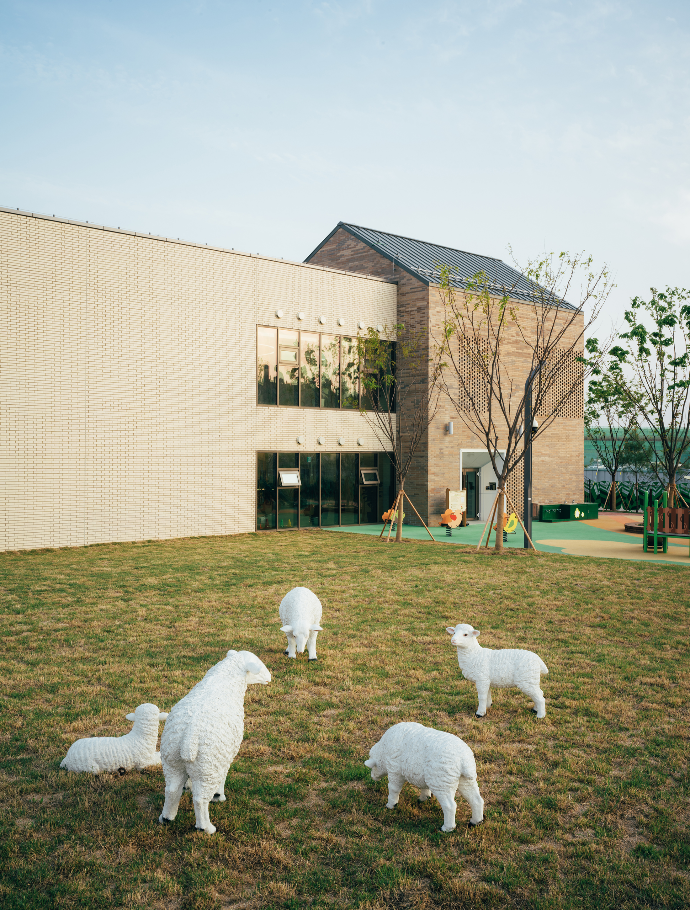The design for this project started from picturing a village where houses are built side by side around two courtyards. Gable-shaped houses form a space where children can have various experiences, while the space between houses is filled with multi-purpose spaces. The multi-purpose lobby called 'Sangsang Madang' was placed between two courtyards. For future expansions to cope with increasing demands, it can serve as a buffering space to minimize inconveniences to occupants.









