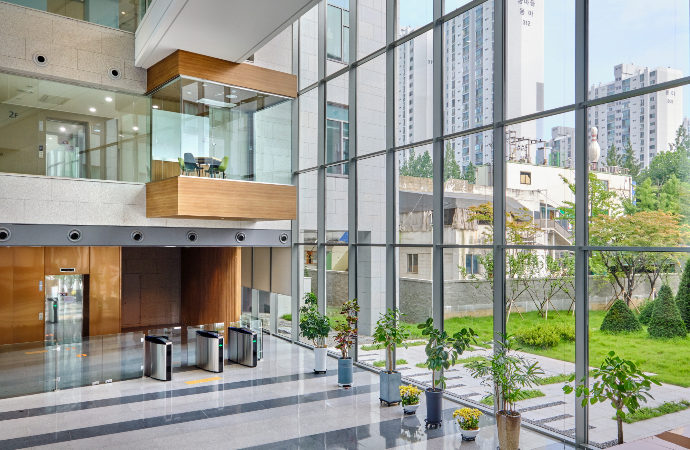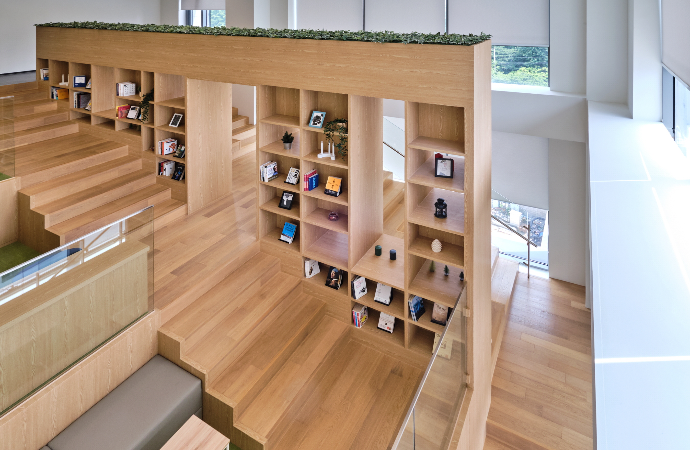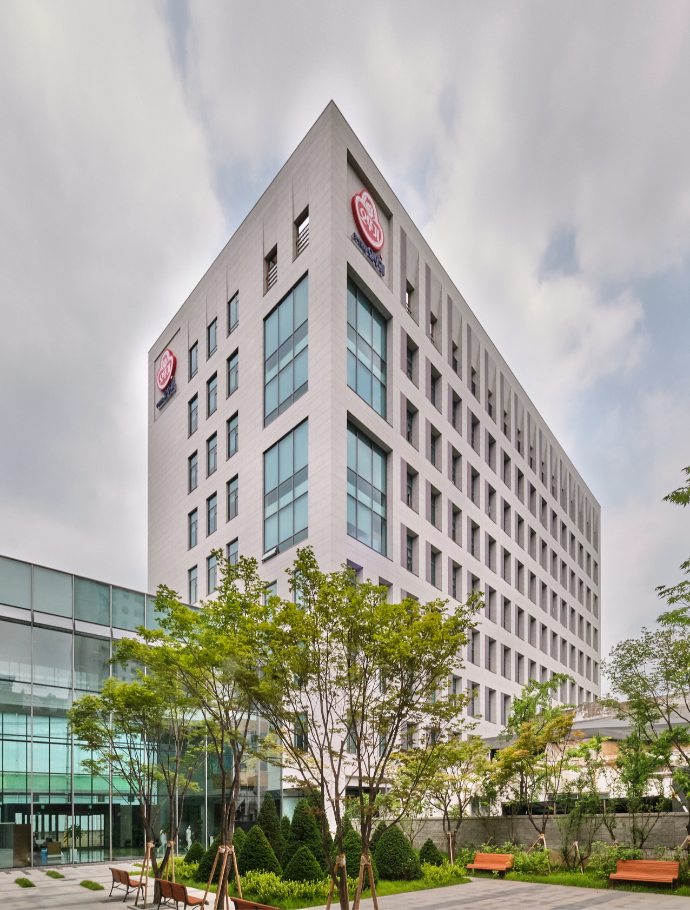We designed the central space (atrium + resting space + community space + sequence) that integrates the two masses. We configured the space, the sequence of the renovated building, and the expanded mass to represent interconnection and interrelationship. It is the central space of the entire Ottogi R&D Center and the reception space. It is also the place for mutual communication between researchers and with the outside.









