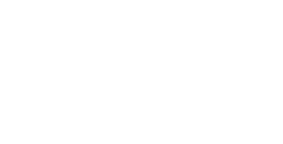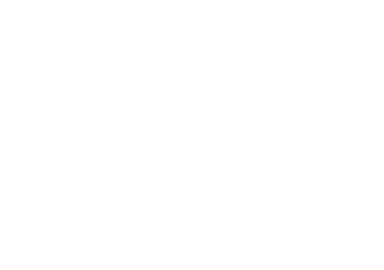We applied frames to the elevation by using dark metal panels to emphasize the front façade seen from the access road and installed a curtain wall made of silver reflective glass to the elevation to create a clean and sophisticated image for a food factory. We secured idle land to enable future extensions and placed structural columns for the roof layer considering future plans.






