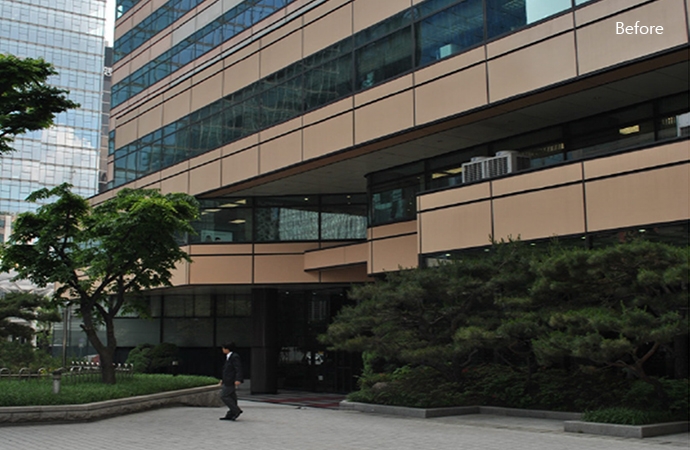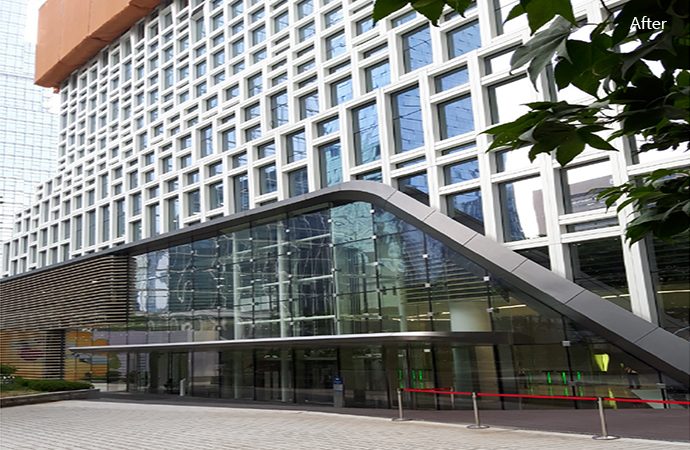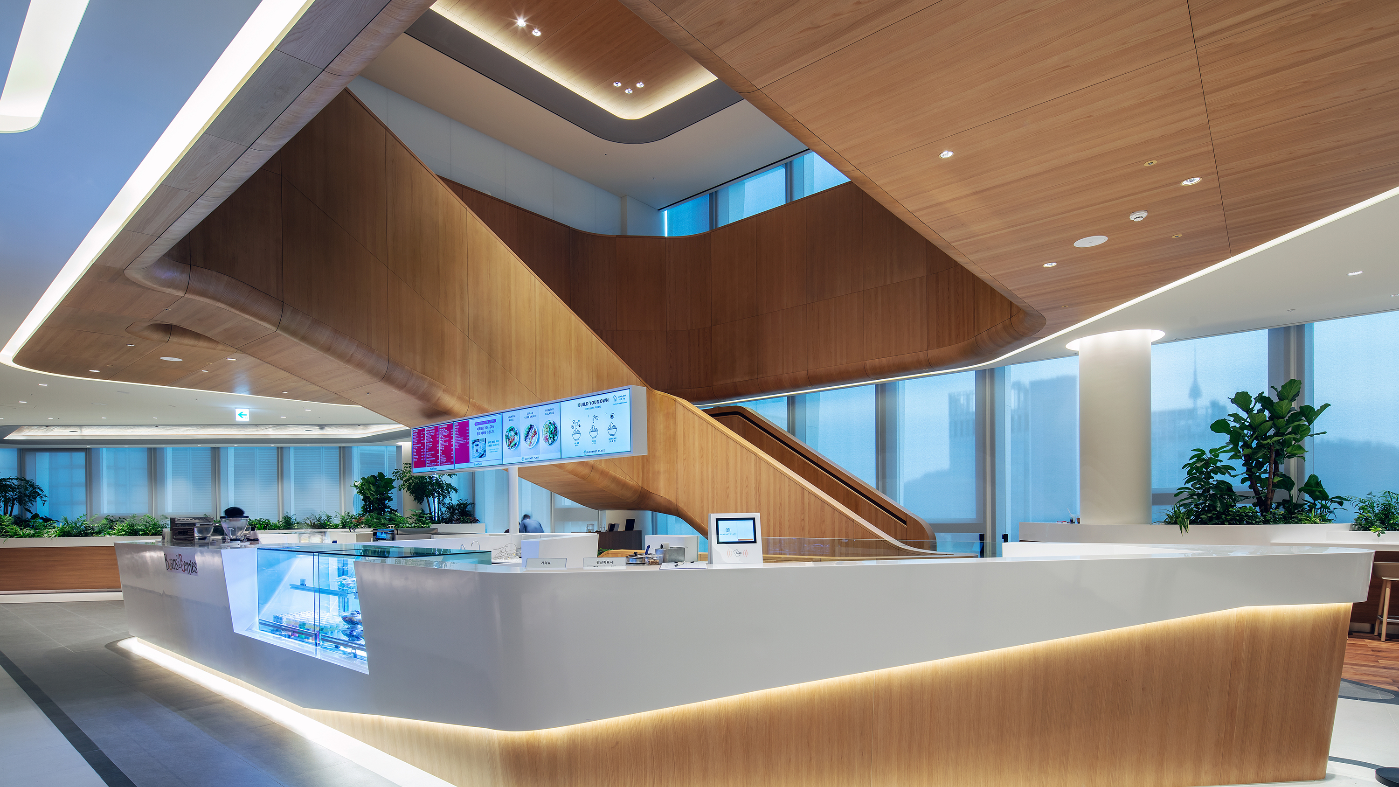
-
- Client
-

-
- Location
- Seoul
- Site Area
- 15,333㎡
- Gross Floor Area
- 153,124㎡
- Total Floor
- B4, 29F
- Year
- 2019
- Consortium
- UN Studio
- Award
-
2021 CTBUH
2021 KOREA remodeling architecture award
RELATED NEWS
- [Article] From gunpowder spark to sunlight.. Embodied changes of the times, Hanhwa building in Janggyo-dong_Seoul Daily2021-08-02
- [Awarded] Head office building of Hanhwa Group won the CTBUH(Council on Tall Buildings and Urban Habitat) Awards Renovation Part2021-06-14
- Grand open of the remodeled Hanhwa building in Jangyo-dong2020-05-27







